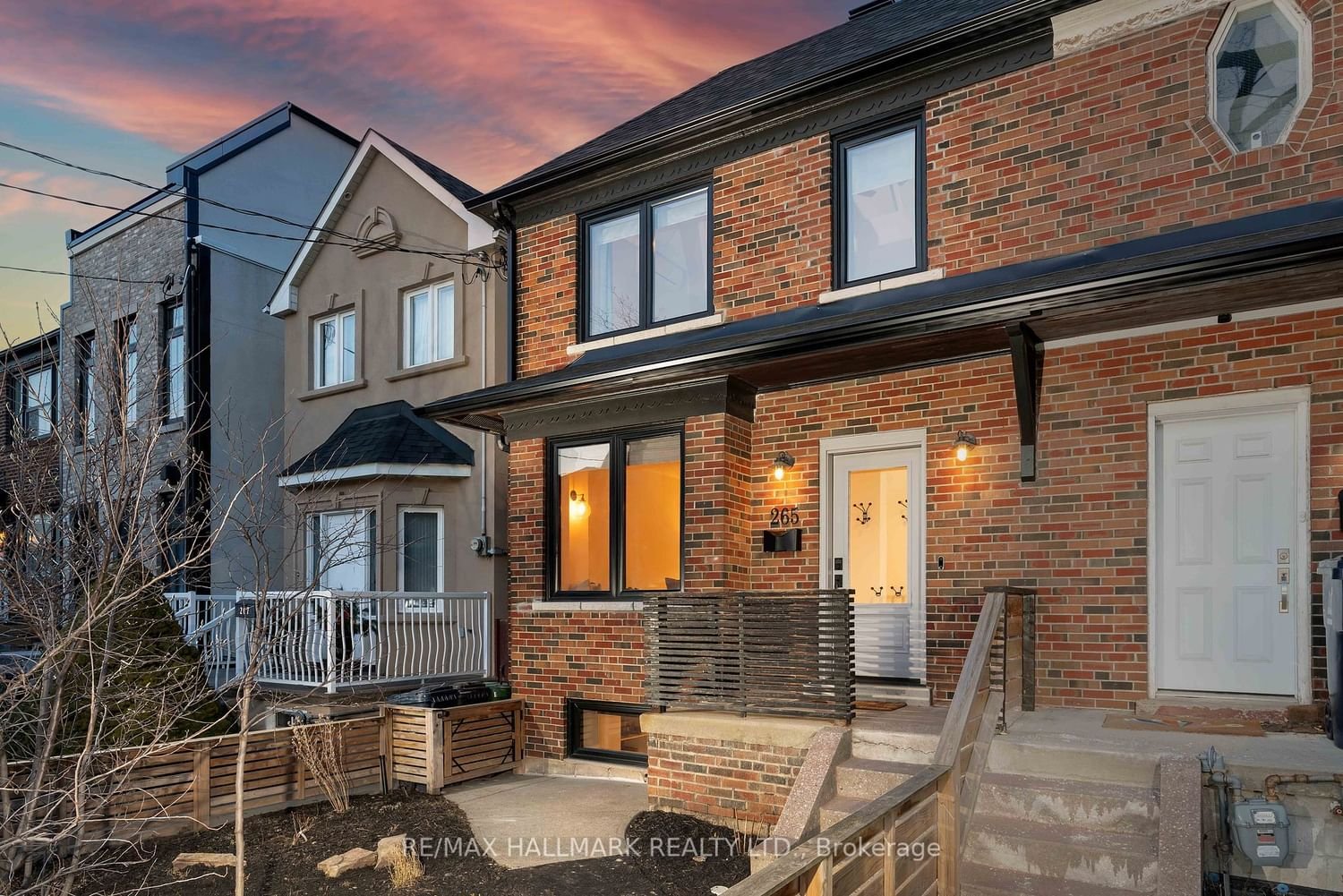$2,499,000
$*,***,***
3+1-Bed
4-Bath
2000-2500 Sq. ft
Listed on 3/18/24
Listed by RE/MAX HALLMARK REALTY LTD.
This modern family home is a masterpiece of thoughtful design. Extended, renovated and beautifully maintained, 265 Euclid Avenue spans over 2000 square feet above grade with another 700 square feet (approx) in the bright and spacious lower level. 3+1 bedrooms, 3.5 bathrooms, a detached 20 foot wide 2 car laneway garage, and a whole lot of amazing. With beautiful wide plank white oak flooring throughout, the open-concept main floor is bathed in light from the east and west. Designed with great flow and perfect for hosting large gatherings. The chef's kitchen is equipped with top-of-the line appliances and a 10.5 foot long centre island. The dining room overlooks the deep backyard through a 4 pane window wall with sliders. Upstairs, the 2nd floor primary retreat is serene, with a grand dressing room, extra space for a home office or Peloton and a hotel-like ensuite bathroom. The lower level is perfect for movie nights in the large family room with attached extra bedroom.
High end finishes throughout. Heated floors in all 3 full baths, dining room and dressing room. absolutely stunning home located steps to some of the best restos, shopping, and parks that the city has to offer.
C8151150
Semi-Detached, 2-Storey
2000-2500
7+1
3+1
4
2
Detached
2
Central Air
Finished
N
N
Brick
Forced Air
N
$10,367.22 (2024)
129.00x20.00 (Feet)
